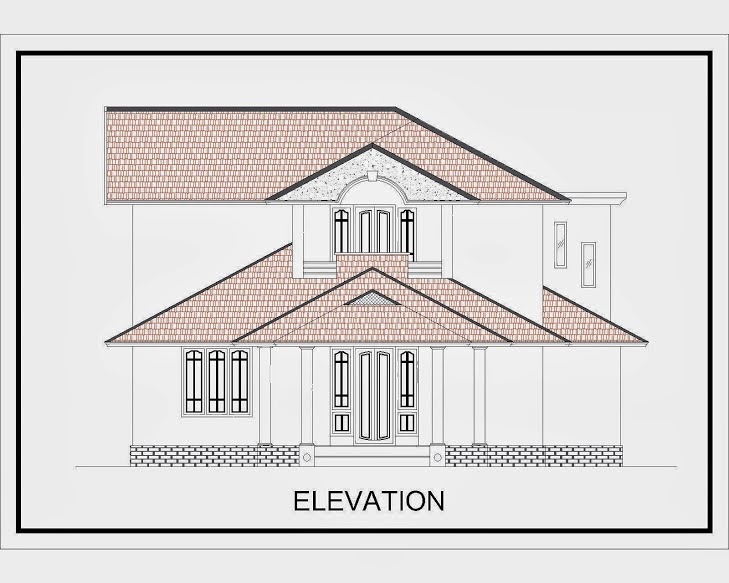
This double storey home design consist of
1. Three bedrooms one is attached
2. Living room.
3. Dinidg room
4. kitchen and work area
5. Car porch and sit out
6. In the upper floor there is family living area , balcony in front face of the house and one big
open terrace at back side also.
7. Three toilets one is attached to one bed room in ground floor and the other two can be use
as common toilet in both floor and attached as well.
Tottal area of this home = 1930 sq/feet
ESTIMATED COST =29 LAKHS
MINIMUM PLOT AREA NEEDED= 7 CENT



No comments:
Post a Comment