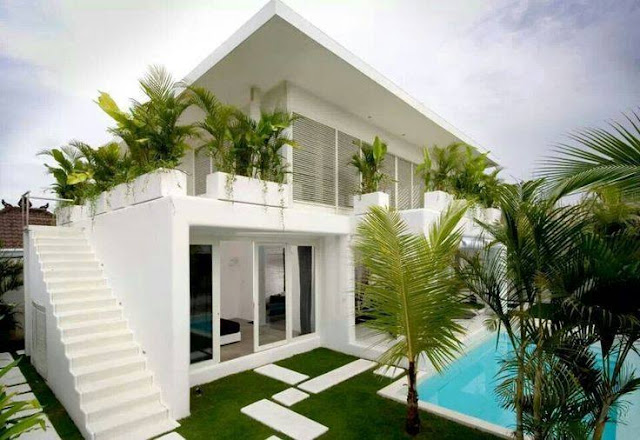1150 sft sit out , dining, livig, 2 bed rooms. Attached toilet . Kitchen and work area .
First floor details:- 728 sqft.balcony, 2 bed room , and toilet , upper dining .
#VERTICAL PERGOLA IN SITOUT AND UPPER FLOOR , #TEXTURE WALL CLADDING AND METAL GRILL DESIGNS.
3D visualisation
Designer details- Shinu +91 89078 46994
Location :- CALICUT
.jpeg)
































