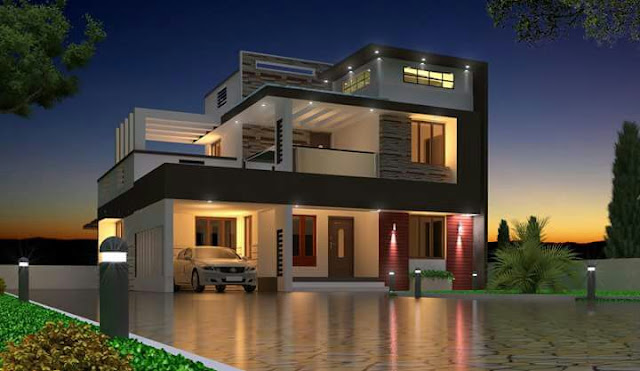Subscribe to:
Post Comments (Atom)
Featured Post
Popular Posts
-
5BHK for 44 Lakhs Ground Floor 1110 sqft ---'---------------'--------------- Sitout Bed room - 2 Bathroom -3 Kitchen & Dining St...
-
Restaurant at Palakkad Location: Kalmandapam bypass , Palakkad. Residential status: Project Completed... Contact with us : +91 7560870124 , ...




No comments:
Post a Comment