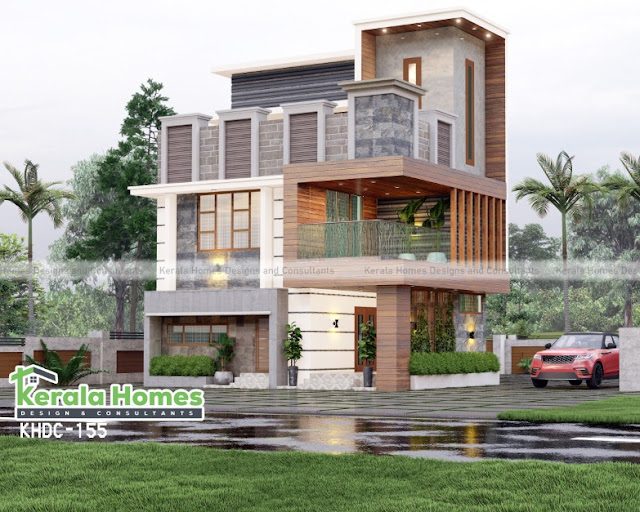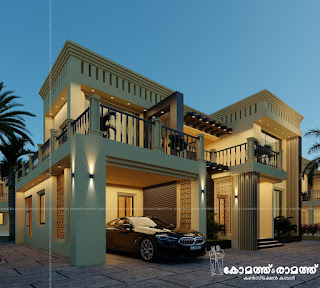Home design kerala- PLAN, 3D EXTERIOR, 3D INTERIOR designs
>
▪️Client : Deepu (KHDC-155)
▪️Distrct :Pune
▪️Area : 3400
▪️Rooms : 3 (in BHK)
▪️Land required to build : 4 (in cent)
Specifications🏠🏠
Ground Floor =1400 (in sqft)
Sitout , Living, Dining room, Family living, kitchen, work area, bedrooms,common toilet
*First floor = 1300 (in sqft)
balcony , bedroom,toilet
It is a doable house on a plot with 7 m front width and 10 m length
🤗We can help you to make PLAN, 3D EXTERIOR, 3D INTERIOR designs and build houses at the lowest price in Kerala with the best quality by making a list of specifications according to your budget.🤝
☎️:9️⃣7️⃣7️⃣8️⃣4️⃣0️⃣4️⃣9️⃣1️⃣8️⃣
👉WhatsApp chat link :
👉WhatsApp group link :
👉Telegram Link :
*🚨Note: Our service is available for those looking to do PLAN, 3D EXTERIOR, INTERIOR in MARCH - APRIL with 20% OFF at the lowest rate in Kerala.... *
.#keralahomedream #keralahomeconcepts #keralahomeplans #keralahomedesigns #keralahome #keralaveed #keralahomemodels #keralatraditionalhome #keralahomebuilders #keralahomedesigns #keralahomeplan #keralahomes #keralahomebuilders #കേരള #കേരളഹോം #കേരളട്രെഡിഷണൽഹോം #keralaveed #kochiindia #keralahomeinterial #bestdesignerskochi #keralahomedesigns #homeelevation #keralahomes #Keralanewhomecontemporary #homestradtional #keralahometharavad #nalukettveddu #keralahomeinterior #keralahomefurnitures #keralahomedevelopers #keralahomesbuilders #besthomebuildersinkochi
KERALA HOUSE DESIGNS- KERALA FLAT ROOF DESIGNS WITH BALCONY
Ground floor details :- 1250 sft sit out , dining, livig, 2 bed rooms. Attached toilet . Kitchen and work area .
First floor details:- 750 sqft.balcony, 2 bed room , and toilet , upper dining . Location :- at vattamkulam.
3D visualisation
Designer details- Shinu +91 89078 46994
Location :- CALICUT
KERALA HOUSE DESIGNS- KERALA FLAT ROOF DESIGNS WITH BALCONY
Home design in calicut
KERALA HOUSE DESIGNS- KERALA FLAT ROOF DESIGNS-
Ground floor details :-
1200 sft sit out , dining, livig, 2 bed rooms. Attached toilet . Kitchen and work area .
First floor details:- 900 sqft.balcony, 2 bed room , and toilet , upper dining .
3D visualisation
Designer details- Shinu +91 89078 46994
Location :- CALICUT
KERALA HOUSE DESIGNS- KERALA FLAT ROOF DESIGNS
Villas for Sale- Promotion
മദീന സിറ്റി- കോമത്ത് & രാമത്ത് കൺസ്ട്രക്ഷൻസ് കണ്ണൂരിലെ മേലെ ചമ്പാടിൽ ആദ്യമായി അറേബ്യൻ-കേരള ഫ്യൂഷൻ ലക്ഷ്വറി വില്ല കമ്മ്യൂണിറ്റി അവതരിപ്പിക്കുന്നു.
മദീന സിറ്റിയെക്കുറിച്ച് കൂടുതലറിയാൻ, സന്ദർശിക്കുക :
Subscribe to:
Posts (Atom)
Featured Post
Popular Posts
-
𝐋𝐨𝐜𝐚𝐭𝐢𝐨𝐧 :- Kanhangad 𝐂𝐥𝐢𝐞𝐧𝐭 :- MR. Sharath 𝐒𝐭𝐲𝐥𝐞 :- Mixed roof 𝐀𝐫𝐞𝐚 :- 2250 sq.feet Proposed Project 𝐒𝐩𝐞𝐜𝐢𝐟𝐢...
-
5BHK for 44 Lakhs Ground Floor 1110 sqft ---'---------------'--------------- Sitout Bed room - 2 Bathroom -3 Kitchen & Dining St...
-
50 ലക്ഷം രൂപക്കൊരു അടിപൊളി വീട് https://www.facebook.com/pages/Lotus-Institutions-Technologies/480536082021172?ref=hl A Modern Style Home De...




.jpeg)



