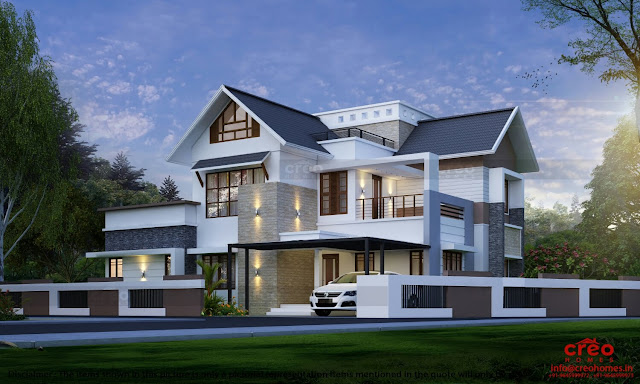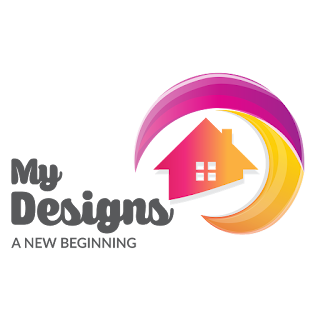Showing posts with label 2 BED ROOMS. Show all posts
Showing posts with label 2 BED ROOMS. Show all posts
KERALA HOUSE DESIGNS & PLANS Spade Builders : Project 04
Economical Minimalist Home Design
Total Area : 1100 SqFt
Location : Trivandrum
Specifications
Ground Floor : 1100 SqFt
Living
2 Bedrooms
Kitchen
Dining
Estimated Cost : INR 20 Lac
--
KERALA HOUSE DESIGNS & PLANS-Economical Minimalist Home DesignSpade Builders : Project 05
Economical Minimalist Home Design
Total Area : 850 SqFt
Location : Trivandrum
Specifications
Ground Floor : 850 SqFt
Porch
Living
2 Bedrooms
Kitchen
Dining
Estimated Cost : INR 15 Lac
--
2 𝐁𝐇𝐊 𝐇𝐎𝐔𝐒𝐄-Thalassery
2 𝐁𝐇𝐊 𝐇𝐎𝐔𝐒𝐄
𝐋𝐨𝐜𝐚𝐭𝐢𝐨𝐧 :- Thalassery𝐂𝐥𝐢𝐞𝐧𝐭 :- Mr/Mrs. Vaheeda𝐒𝐭𝐲𝐥𝐞 :- Full contomporary𝐀𝐫𝐞𝐚 :- 1560 sq.feet
𝐋𝐨𝐜𝐚𝐭𝐢𝐨𝐧 :- Thalassery𝐂𝐥𝐢𝐞𝐧𝐭 :- Mr/Mrs. Vaheeda𝐒𝐭𝐲𝐥𝐞 :- Full contomporary𝐀𝐫𝐞𝐚 :- 1560 sq.feet
𝐒𝐩𝐞𝐜𝐢𝐟𝐢𝐜𝐚𝐭𝐢𝐨𝐧
𝐆. 𝐅𝐥𝐨𝐨𝐫
Sitout
Formel living
Family living
Dining
2 Bed Rooms
2 Attached toilets
Common toilet
kitchen
Work area
Stair case
Courtyard
𝐆. 𝐅𝐥𝐨𝐨𝐫
Sitout
Formel living
Family living
Dining
2 Bed Rooms
2 Attached toilets
Common toilet
kitchen
Work area
Stair case
Courtyard
𝐅. 𝐅𝐥𝐨𝐨𝐫
Stair room
Open terrace
Stair room
Open terrace
𝐅𝐨𝐫 𝐦𝐨𝐫𝐞 𝐝𝐞𝐭𝐚𝐢𝐥𝐬:+𝟗𝟏 𝟗𝟓 𝟐𝟔 𝟕𝟒𝟔𝟕𝟒𝟖 𝐨𝐫 𝟗𝟎𝟕𝟐 𝟓𝟖𝟗𝟗𝟗𝟔
𝐡𝐭𝐭𝐩𝐬://𝐰𝐚.𝐦𝐞/𝟗𝟓𝟐𝟔𝟕𝟒𝟔𝟕𝟒𝟖
Kerala veedu design- 2 𝐁𝐇𝐊 𝐇𝐎𝐔𝐒𝐄
2 𝐁𝐇𝐊 𝐇𝐎𝐔𝐒𝐄
𝐋𝐨𝐜𝐚𝐭𝐢𝐨𝐧 :- Thalassery
𝐂𝐥𝐢𝐞𝐧𝐭 :- Mr/Mrs. Vaheeda
𝐒𝐭𝐲𝐥𝐞 :- Full contomporary
𝐀𝐫𝐞𝐚 :- 1560 sq.feet
𝐋𝐨𝐜𝐚𝐭𝐢𝐨𝐧 :- Thalassery
𝐂𝐥𝐢𝐞𝐧𝐭 :- Mr/Mrs. Vaheeda
𝐒𝐭𝐲𝐥𝐞 :- Full contomporary
𝐀𝐫𝐞𝐚 :- 1560 sq.feet
𝐒𝐩𝐞𝐜𝐢𝐟𝐢𝐜𝐚𝐭𝐢𝐨𝐧
𝐆. 𝐅𝐥𝐨𝐨𝐫
Sitout
Formel living
Family living
Dining
2 Bed Rooms
2 Attached toilets
Common toilet
kitchen
Work area
Stair case
Courtyard
𝐆. 𝐅𝐥𝐨𝐨𝐫
Sitout
Formel living
Family living
Dining
2 Bed Rooms
2 Attached toilets
Common toilet
kitchen
Work area
Stair case
Courtyard
𝐅. 𝐅𝐥𝐨𝐨𝐫
Stair room
Open terrace
Stair room
Open terrace
𝐅𝐨𝐫 𝐦𝐨𝐫𝐞 𝐝𝐞𝐭𝐚𝐢𝐥𝐬:+𝟗𝟏 𝟗𝟓 𝟐𝟔 𝟕𝟒𝟔𝟕𝟒𝟖 𝐨𝐫 𝟗𝟎𝟕𝟐 𝟓𝟖𝟗𝟗𝟗𝟔
𝐡𝐭𝐭𝐩𝐬://𝐰𝐚.𝐦𝐞/𝟗𝟓𝟐𝟔𝟕𝟒𝟔𝟕𝟒𝟖
SINGLE FLOOR KERALA HOME DESIGN AN HILL DESIGN STUDIO
DESIGNED BY ANHIL JAFFAR
AN HILL DESIGN STUDIO
MOB -+918089191391
EMAIL – anhilnokia@gmail.com
General Details
Total Area : 1101 Square Feet
Budget : 19 lakh
Total Bedrooms : 2
Type :Single Floor
Style :Contemporary
Type :Single Floor
Style :Contemporary
Specifications
Ground Floor - 1101 Square FeetNumber of Bedrooms : 2
Bathroom Attached : 2
Bathroom Attached : 2
Formal Living
Dining Room
Dining Room
Sit out
Store Room
Kitchen
Work Area
Kitchen
Work Area
A Contemporary Style Home Design of 1300 Sqft, which can be finished in less than 20 Lakhs Rs.

A Contemporary Style Home Design of 1300 Sqft, which can be finished in less than 20 Lakhs Rs.
Specifications.....
===============
site - chavara
client name -sunil
designed by -rijorraju
Ground Floor (1000 Sq.ft)
Sit out
Drawing & Dining
Bedroom-2
Bathroom-2A
Kitchen
work area
first Floor (300 Sq.ft)
===============
stair room
upper living
open terrace
Estimated Cost : 20 lakhs
:91- 7558059598/ 91-8547427998 / whats up no -8547427998
email -rijoraju62@gmail.com

Modern Home Design 1185 Sqft, 22 La Rs.
A Modern Home Design of 1185 Sqft, which can be finished in less than 22 Lakhs Rs.
Specifications.....
===============
Ground Floor (955 Sq.ft)
Sitout
Drawing & Dining
Bedroom-2
Prayer Room
Bathroom-1A
Kitchen
First Floor(230 Sq.ft)
------------------------
Balcony
Upper Living
Bed room-2
Bathroom-1A
Open Terrace
Total Area: 1185 Sq.ft
Estimated Cost : 22 lakhs
Kerala veedu designs.
A Modern Home Design of 2400 Sqft, which can be finished in less than 30 Lakhs Rs.
Specifications.....
===============
Ground Floor (1250 Sq.ft)
Porch
Sitout
Drawing
Dining
Bedroom-2
Bathroom-2A+c
Kitchen,WA&Store
First Floor(1150 Sq.ft)
------------------------
Balcony
Upper Living
Bed room-2
Bathroom-2A
Open Terrace
Total Area: 2400 Sq.ft
Estimated Cost : 30 lakhs
KERALA MODERN HOME DESIGNS
A Modern Home Design of 2400 Sqft, which can be finished in less than 30 Lakhs Rs.
Specifications.....
===============
Ground Floor (1250 Sq.ft)
Porch
Sitout
Drawing
Dining
Bedroom-2
Bathroom-2A+c
Kitchen,WA&Store
First Floor(1150 Sq.ft)
------------------------
Balcony
Upper Living
Bed room-2
Bathroom-2A
Open Terrace
Total Area: 2400 Sq.ft
Estimated Cost : 30 lakhs
Contemporary Style Kerala Home Design of 1638 Sqft
Specifications.....
===============
A contemporary Style Home Design of 1638 Sqft, which can be finished in less than 26 lakhs.
===============
designer -rijo raju
home place- thiruvananthapuram
Ground Floor (819 Sq.ft)
===============
Si tout
Drawing
Living
stair room
Bedroom-1 +1attached + dressing
Kitchen
Work Area
dining
First Floor(819 Sq.ft)
===============
Upper Living
Bed room -2 + attached
balcony
Total Area: 1638 Sq.ft
Estimated Cost : 26 laksh
:91-7558059598/ 91-8547427998 / whats app no -8547427998
email: rijoraju62@gmail.com
web - http://rijosdesign.com/
Modern contemporary Style Home Design of 1575 Sqft
Specifications.....
===============
A Modern contemporary Style Home Design of 1575 Sqft, which can be finished in less than 26 lakhs.
===============
designer -rijo raju
home place- chittumala (kallada )
Ground Floor (909 Sq.ft)
===============
Si tout
Drawing
stair room
Bedroom-1 +1attached + dressing
Kitchen
Work Area
dining
store
common toilet
study
First Floor(666 Sq.ft)
===============
Upper Living
Open Terrace
Bed room -2 + attached
balcony
Total Area: 1575 Sq.ft
Estimated Cost : 26 laksh
:91-7558059598/ 91-8547427998 / whats app no -8547427998
email: rijoraju62@gmail.com
web - http://rijosdesign.com/
Fussion Home Design of 2120 Sqft
A Fussion Home Design of 2120 Sqft, which can be finished in less than 40Lakhs Rs.Specifications.....===============Ground Floor (1266 Sq.ft)SitoutDrawingDiningCourtyardFamily LivingBedroom-2Bathroom-A+CKitchenWAStoreFirst Floor(854 Sq.ft)------------------------Upper LivingBed room-2Bathroom-ABalconyOpen TerraceTotal Area: 2120 Sq.ftEstimated Cost : 40 lakhs
KERALA MODERN HOME DESIGNS
A MODERN Home Design of 2500 Sqft, which can be finished in less than 44Lakhs Rs.
Specifications.....
===============
Ground Floor (1250 Sq.ft)
Sitout
Drawing
Dining
Courtyard
Family Living
Bedroom-1
Bathroom-A
Kitchen
WA
Store
First Floor(2500 Sq.ft)
------------------------
Upper Living
Bed room-3
Bathroom-A
Balcony
Open Terrace
Total Area: 2500Sq.ft
Estimated Cost : 44 lakhs
A Combo Style Home Design which Suits for a 6.5 Cent Plot
A Combo Style Home Design which Suits for a 6.5 Cent Plot and can be finished in less than 35 Lakhs Rs.
designer -rijo raju
Specifications.....
Combo Style Home Design
===============
Ground Floor (1441 Sq.ft)
Sitout
Drawing
Dining
Pooja
Bedroom-2
Bathroom-2A
Kitchen
Work Area
Store
First Floor(862 Sq.ft)
Balcony
Upper Living
Bedroom-2
Bathroom-1A+C
Open Terrace
Total Area: 2303 Sq.ft
Estimated Cost : 35 lakhs
Subscribe to:
Comments (Atom)
Featured Post
Popular Posts
-
5BHK for 44 Lakhs Ground Floor 1110 sqft ---'---------------'--------------- Sitout Bed room - 2 Bathroom -3 Kitchen & Dining St...
-
Restaurant at Palakkad Location: Kalmandapam bypass , Palakkad. Residential status: Project Completed... Contact with us : +91 7560870124 , ...

































