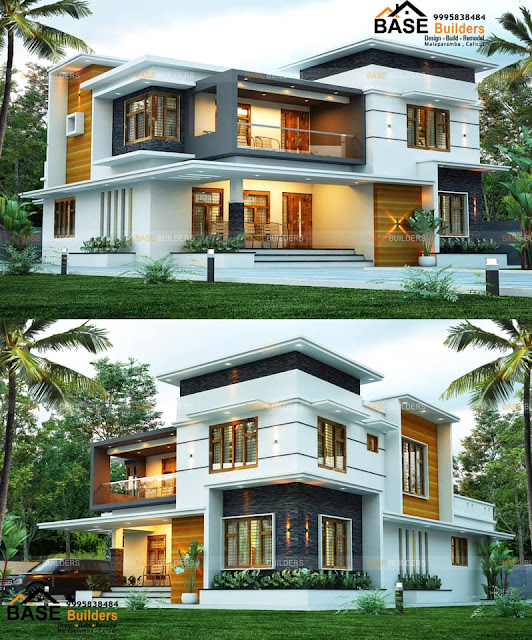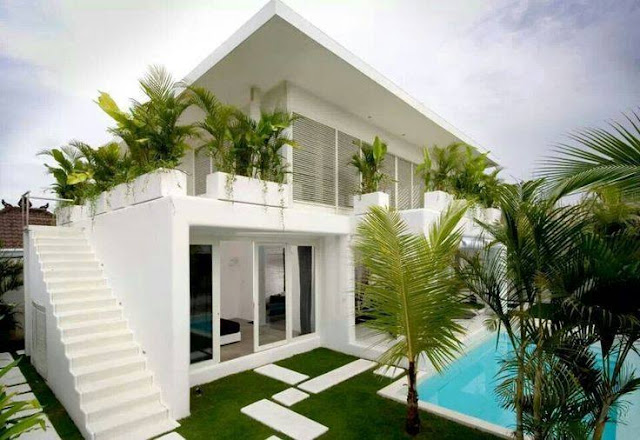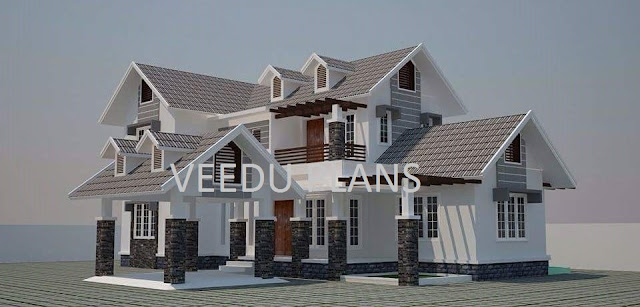" മോഡേൺ contemporary ഡിസൈനിൽ (6-8) സെന്റ് പ്ലോട്ടിൽ 2200 SQFT ഉൾകൊള്ളുന്ന
4BED WITH ATTACHED TOILETS,
LIVING & DINING,
MODULAR KITCHEN &WORK AREA,
SITOUT&BALCONY, FOYER etc...
ഇരു നില വീട്"
ഇതു പോലെ നിങ്ങളുടെ പ്ലോട്ടിനു അനുയോജ്യമായ PLAN..
PLAN കയ്യിൽ ഉള്ളവർക്കു അനുയോജ്യമായ EXTERIOR 3D DESIGN..
തുടങ്ങിയവ നിങ്ങളുടെ ആഗ്രഹങ്ങളും ആവശ്യങ്ങളും ഉൾകൊള്ളിച്ചു കൊണ്ട്
വിദഗ്ദരായ എഞ്ചിനീയർസ് & ആർക്കിടെക്റ്റ്ന്റെയും മേൽനോട്ടത്തിൽ
ഡിസൈൻ ചെയ്തു നൽകുന്നു
കൂടുതൽ വിവരങ്ങൾ അറിയാനും വിളിക്കുക അല്ലെങ്കിൽ WhatsApp ചെയ്യുക :

































