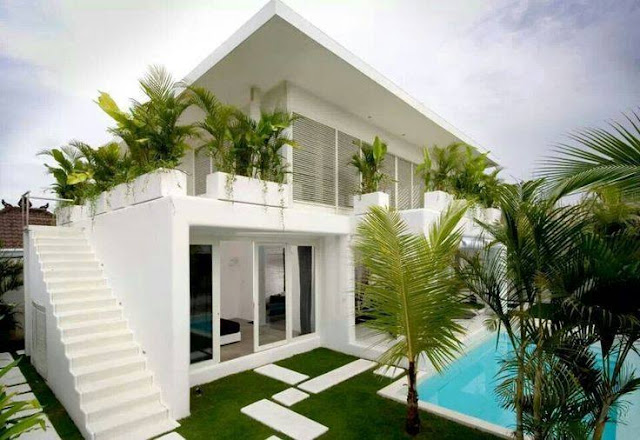Showing posts with label 36- 40 LAKH. Show all posts
Showing posts with label 36- 40 LAKH. Show all posts
kerala House design modern contemporary.

DETAILS
DESIGNED BY ANHIL JAFFAR
AN HILL DESIGN STUDIO
MOB -+918089191391
FACEBOOK PAGE - www.facebook.com/ANHILLDSTUDIO/
EMAIL – anhilnokia@gmail.com
General Details
Total Area : 2500 Square Feet
Total Bedrooms : 4
Type : Double Floor
Style :Contemporary
Specifications
Ground Floor - 1700 Square Feet
Number of Bedrooms : 2
Bathroom Attached : 2
Formal Living
Dining Room
Prayer Room
Sit out
Store Room
Kitchen
Work Area
First Floor – 800 Square Feet
Number of Bedrooms : 2
Bathroom Attached : 2
Upper Living
Balcony
Fussion Home Design of 2120 Sqft
A Fussion Home Design of 2120 Sqft, which can be finished in less than 40Lakhs Rs.Specifications.....===============Ground Floor (1266 Sq.ft)SitoutDrawingDiningCourtyardFamily LivingBedroom-2Bathroom-A+CKitchenWAStoreFirst Floor(854 Sq.ft)------------------------Upper LivingBed room-2Bathroom-ABalconyOpen TerraceTotal Area: 2120 Sq.ftEstimated Cost : 40 lakhs
Fussion Home Design of 2120 Sqft
A Fussion Home Design of 2120 Sqft, which can be finished in less than 40Lakhs Rs.Specifications.....===============Ground Floor (1266 Sq.ft)SitoutDrawingDiningCourtyardFamily LivingBedroom-2Bathroom-A+CKitchenWAStoreFirst Floor(854 Sq.ft)------------------------Upper LivingBed room-2Bathroom-ABalconyOpen TerraceTotal Area: 2120 Sq.ftEstimated Cost : 40 lakhs
Modern Home Design of 2050 Square Feet suits a 7 cent plot
Modern Home Design of 2050 Square Feet suits a 7 cent plot
===============
===============
designer -rijo raju
Specifications.....
------------------------------
Ground Floor (1500 Sq.ft)
------------------------------
Sitout
Drawing
Dining
Bedroom-2
Bathroom2A
Kitchen
Work Area
Drawing
Dining
Bedroom-2
Bathroom2A
Kitchen
Work Area
First Floor (550 Sq.ft)
------------------------------
Balcony
Bedroom-2
Bathroom-1A
Upper Living
Openterrace
------------------------------
Balcony
Bedroom-2
Bathroom-1A
Upper Living
Openterrace
Total Area: 2050 Sq.ft
------------------------------
Estimated Cost : 39 lakhs
------------------------------
------------------------------
Estimated Cost : 39 lakhs
------------------------------
Modern Home Design of 2050 Square Feet suits a 7 cent plot
Modern Home Design of 2050 Square Feet suits a 7 cent plot
===============
===============
designer -rijo raju
Specifications.....
------------------------------
Ground Floor (1500 Sq.ft)
------------------------------
Sitout
Drawing
Dining
Bedroom-2
Bathroom2A
Kitchen
Work Area
Drawing
Dining
Bedroom-2
Bathroom2A
Kitchen
Work Area
First Floor (550 Sq.ft)
------------------------------
Balcony
Bedroom-2
Bathroom-1A
Upper Living
Openterrace
------------------------------
Balcony
Bedroom-2
Bathroom-1A
Upper Living
Openterrace
Total Area: 2050 Sq.ft
------------------------------
Estimated Cost : 39 lakhs
------------------------------
------------------------------
Estimated Cost : 39 lakhs
------------------------------
Subscribe to:
Comments (Atom)
Featured Post
Popular Posts
-
5BHK for 44 Lakhs Ground Floor 1110 sqft ---'---------------'--------------- Sitout Bed room - 2 Bathroom -3 Kitchen & Dining St...
-
Restaurant at Palakkad Location: Kalmandapam bypass , Palakkad. Residential status: Project Completed... Contact with us : +91 7560870124 , ...








